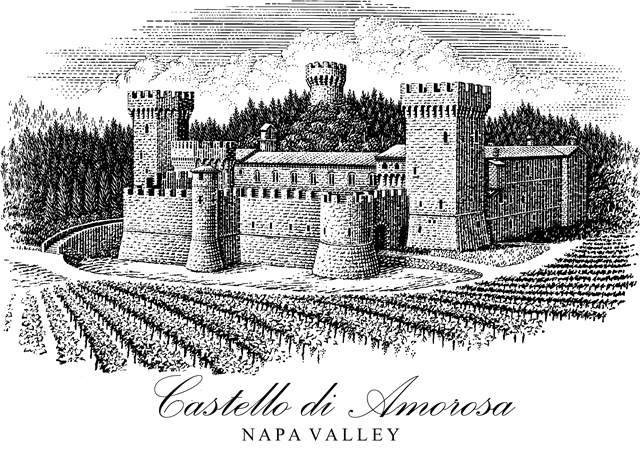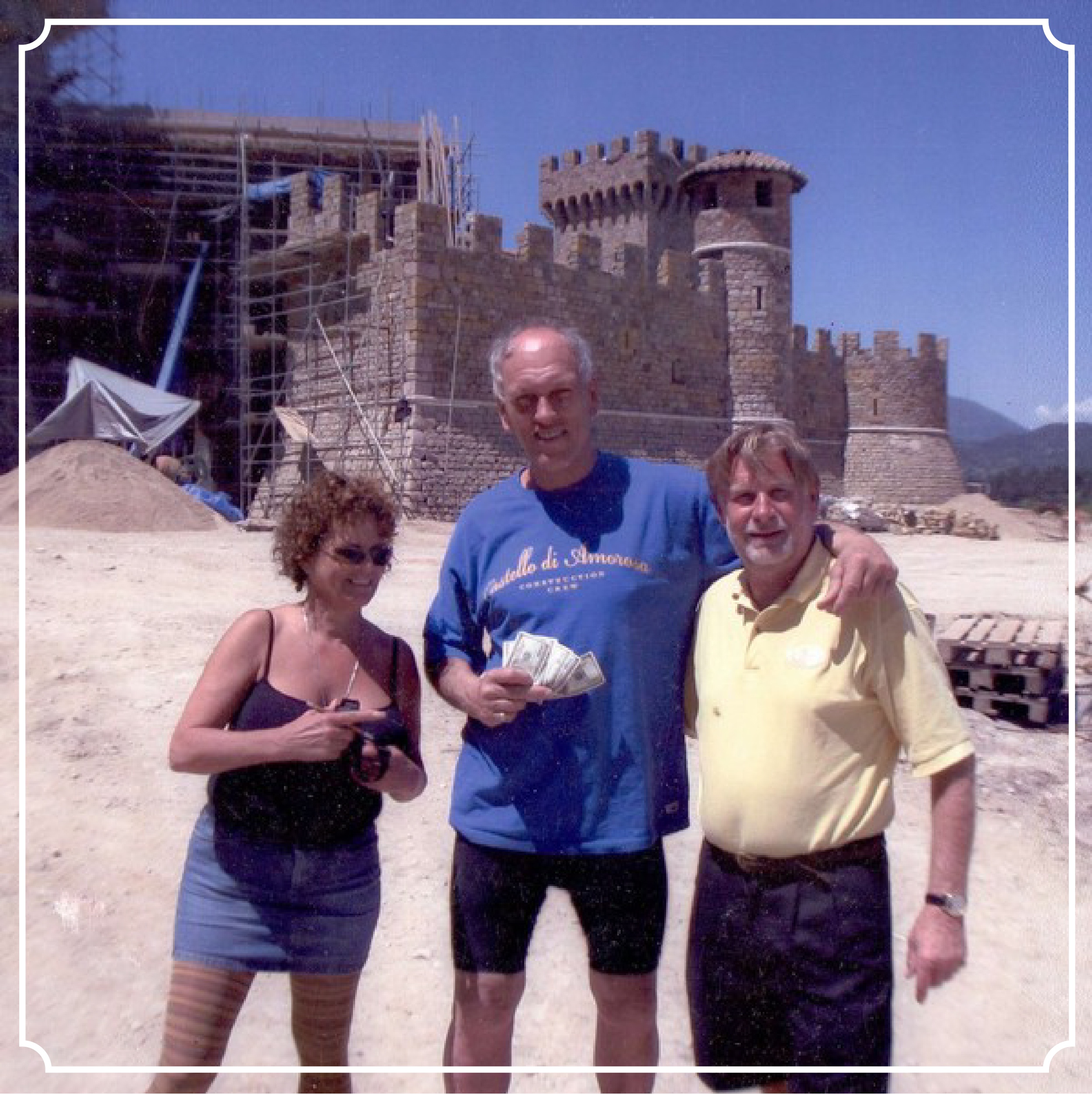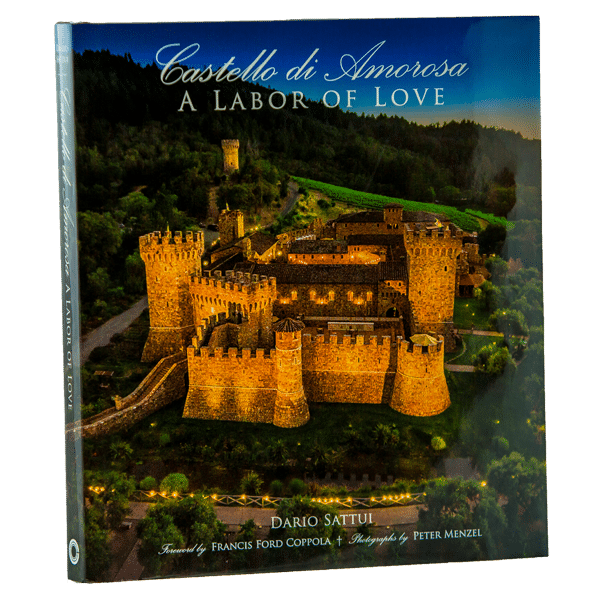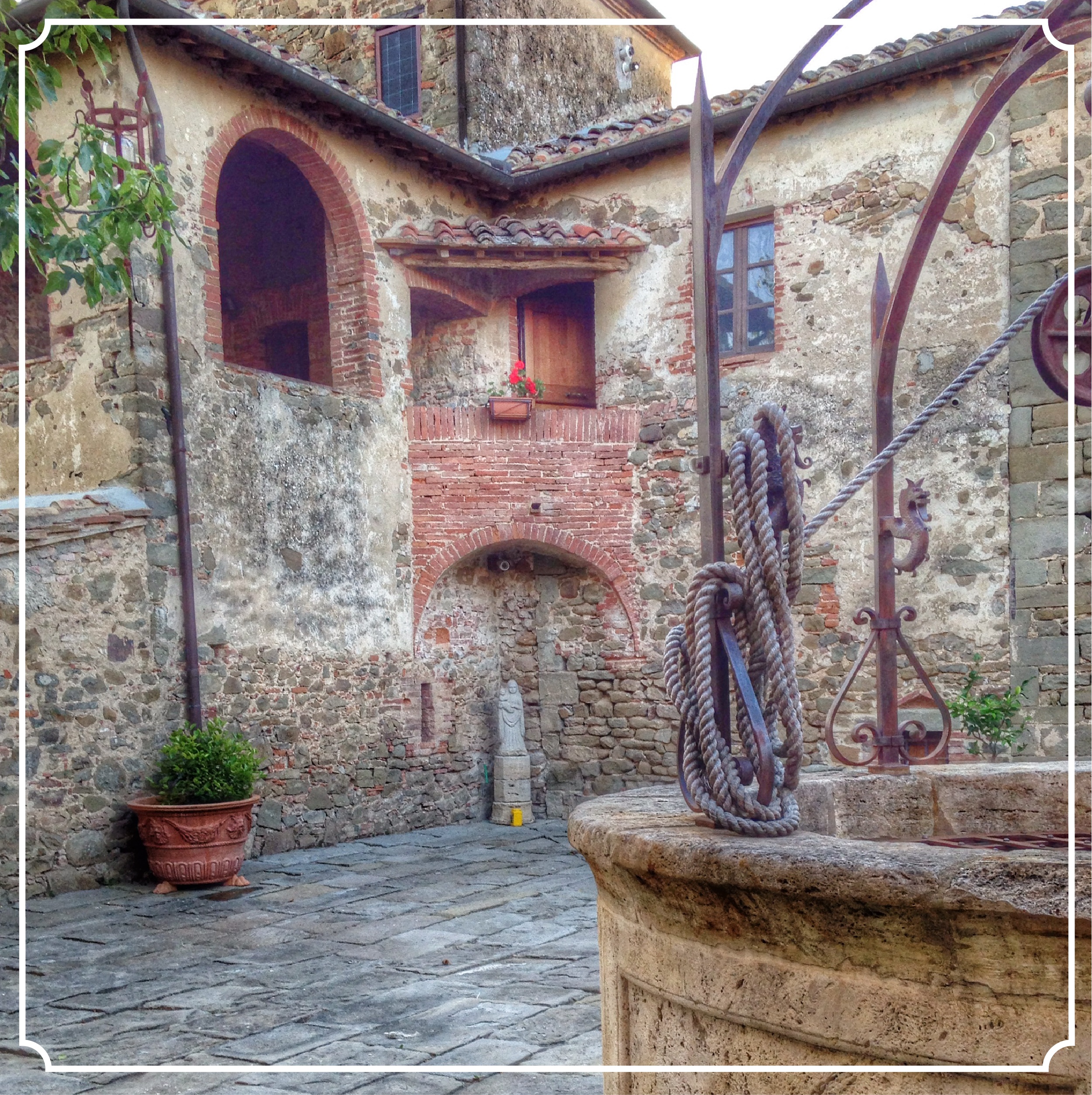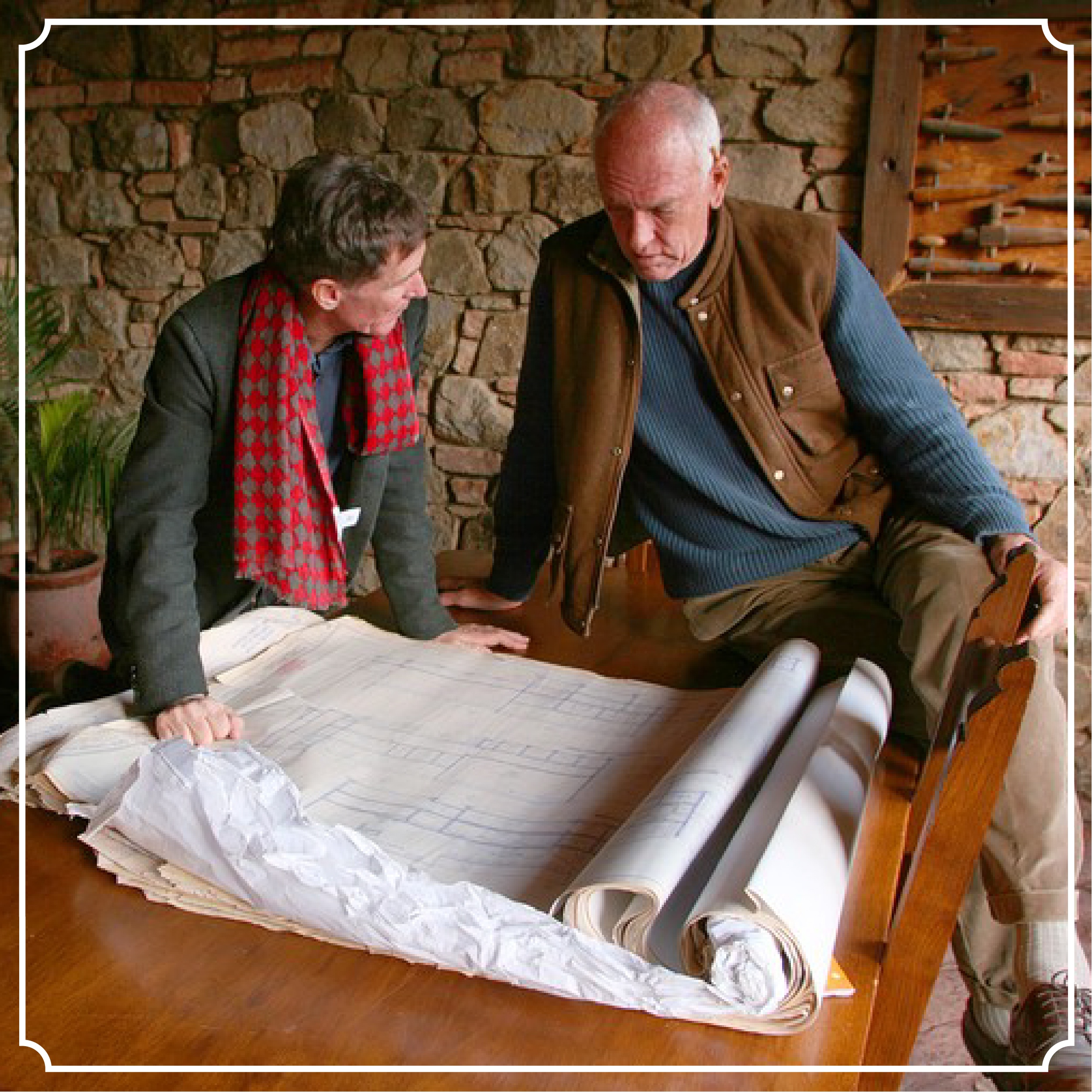A History of the Project - Part III

Dario Sattui
Castello di Amorosa: A History of the Project: Part III
After more than 15 years of research, I was ready to build my castle in the Napa Valley.
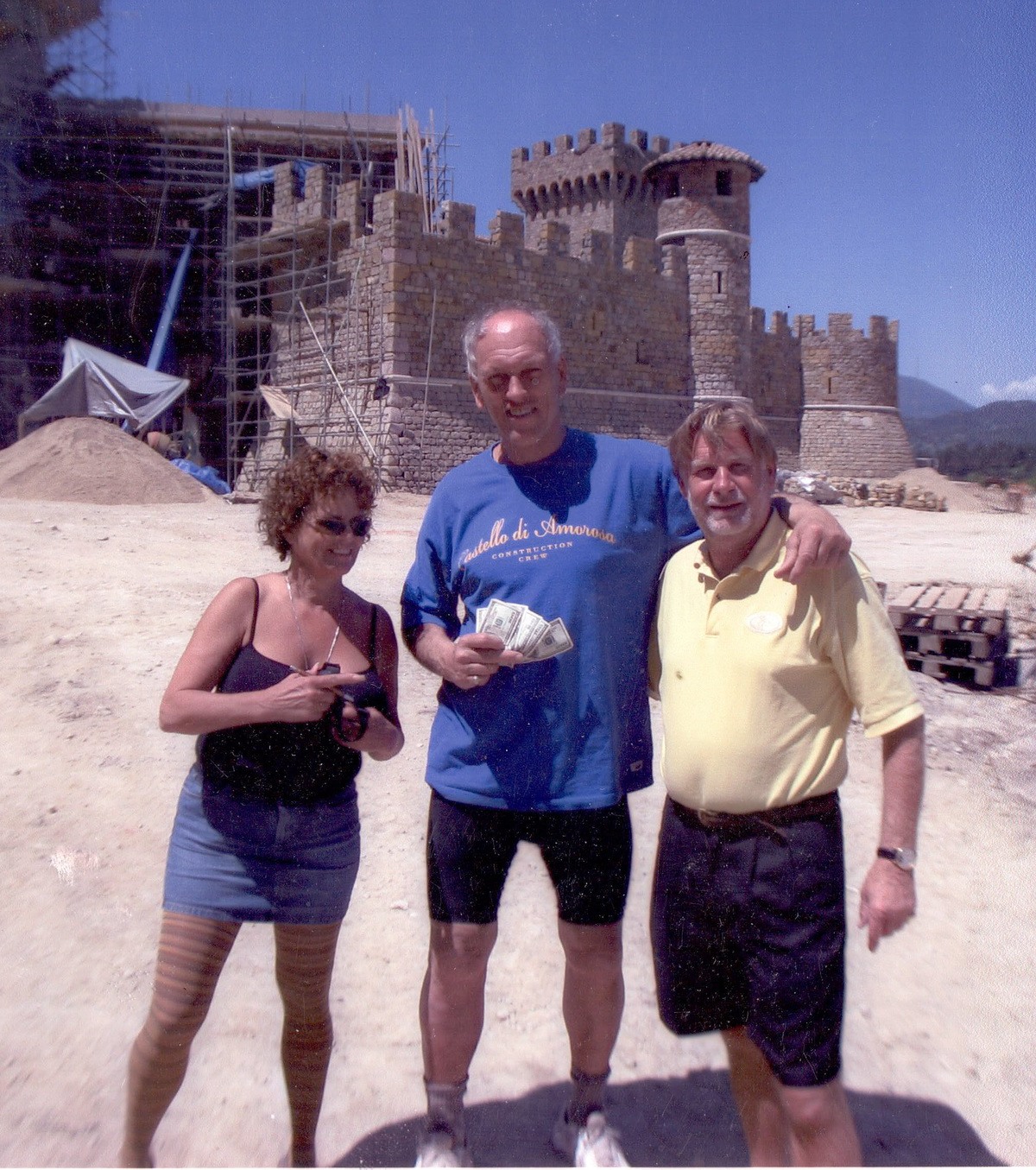
And I had my first paying customers, Peter Thomas. They love the Napa Valley. Photo taken April 29, 2006.
I had accumulated a wealth of knowledge on medieval architecture, a huge library of books, photos, plans and detailed sketches. I couldn’t wait to get started. The renovation of my historic Victorian at the bottom of the hill on the same property would have to wait. I was going to build my castle first.
Within a short time of acquiring property on which I would build, Lars Nimskov, the naval architect from Denmark, came from Italy and we began working on plans which were submitted and approved by Napa County a year later.
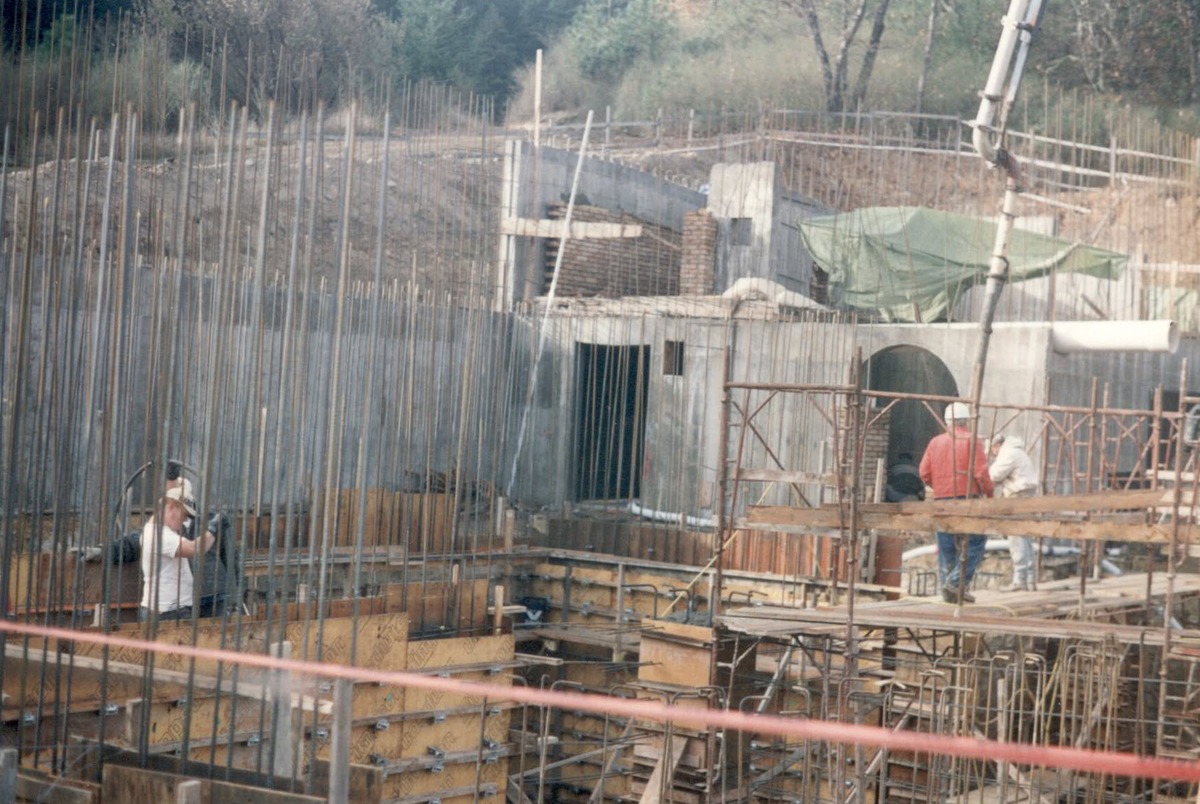
Lars Nimskov (in red jacket) oversees construction of Castello di Amorosa in 1998.
We would build the underground cave and cellars first. Then we would build the castle walls, towers, and all above ground structures. I had been saving my money for years. I was sure that with my savings coupled with current earnings I could manage financially if I were prudent in other areas. Construction I figured would take about five or six years. Boy, I was wrong on both accounts!
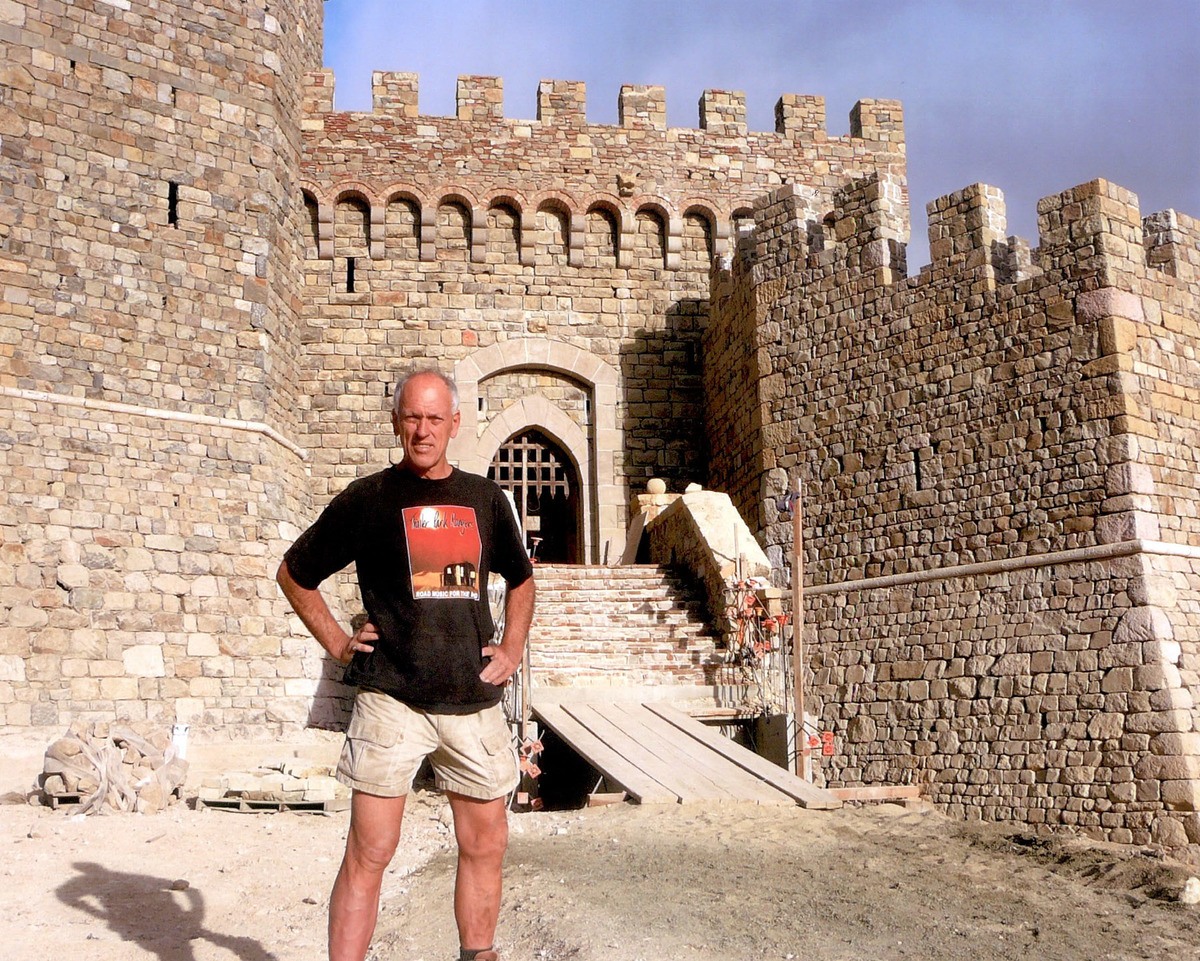
Dario Sattui, September 18, 2006. The Drawbridge is under construction. (Photo: Pat Daniels)
On January 5th, 1995, we began construction of 900 linear feet of caves. We hired a firm that used a Welsh mining bore which excavated horizontally into the hillside at a rate of 15 feet per day. In five and a half months, the caves were finished; the perfect environment for aging wine with cool, constant temperatures and high humidity. The problem was we now had a mountain of excavated, poor-quality soil we didn’t know what to do with.
And the excavating was just starting. We had three more underground levels (originally one level until I expanded the building) of cellars to excavate and then build. The mountain of dirt became progressively higher.
Fritz Gruber, the master builder from Austria and one of the few persons in the world who knew medieval building techniques, agreed to come for three months with six men. They were to build the first two rooms and show us how it was done. Shortly thereafter, seven men arrived and moved into my house along with Lars. None of them, save Fritz, spoke any English. My home had been turned into a boarding house. But I knew I had to skimp monetarily to see this project to completion.
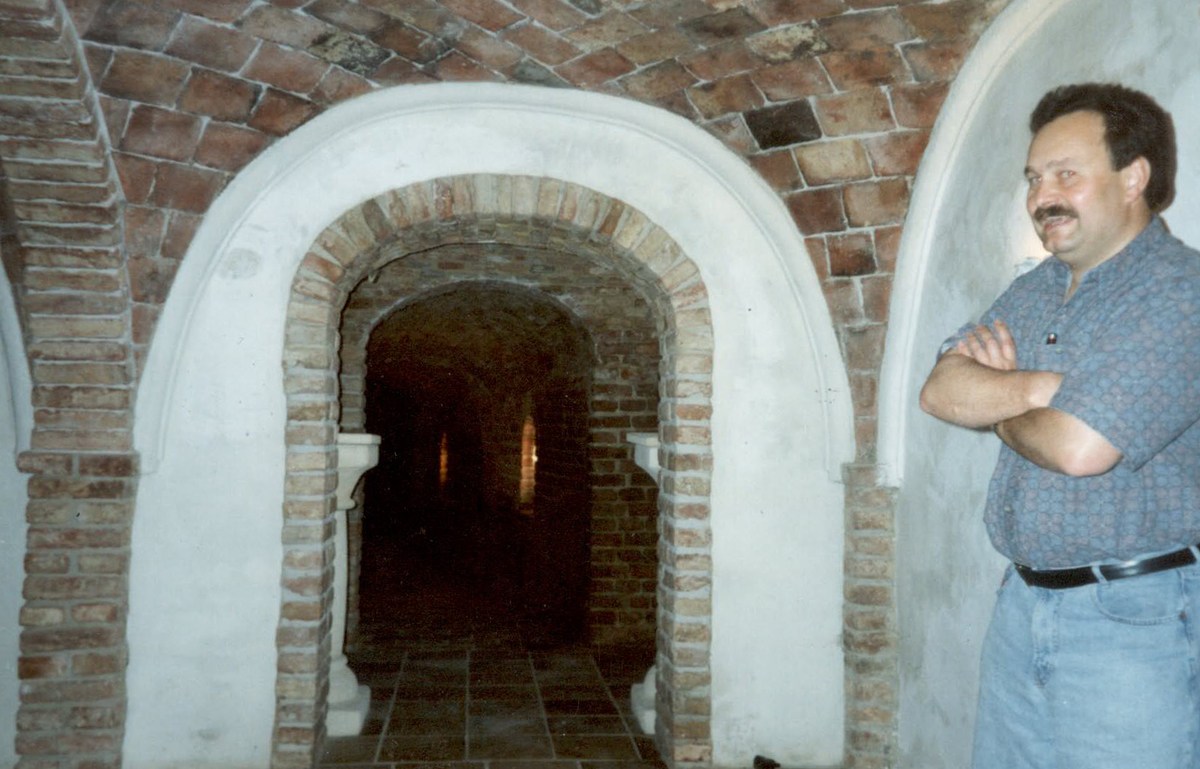
Master builder, Fritz Gruber pictured with one of his works of art in Europe.
Three months later, Fritz and his men left for Austria. I was really concerned we would not be able to do complex medieval ceiling vaulting ourselves and we would have to stop building or construct ceiling which were not authentic. But Lars was very capable and, by observing for three months, figured out how to do it.
Through rain, occasional snow, cold, heat, and heavy winds, we built Castello di Amorosa, working six days a week, usually ten or more hours a day. Over the years, we employed builders from eight different countries and materials from five.
I kept changing and enlarging the plan, carried away with this obsession to build ever better and ever more. When things weren’t done absolutely authentically and correctly, we tore them down and started again. Along the way we kept referring back to source materials and photos, making sure that every minute detail was done properly.
As the years of building continued on, I divorced, lost my hair, became more wrinkled, was struck by a car crossing a San Francisco street, and endured a major flood and a slowdown of my energy. But I always kept building. The 5-6 year project expanded from the original 8,500 to 121,000 square feet and 107 rooms, all different. I went through my money- all of it. Then I sold all my stock to raise cash, often when the market indicated to do the contrary. When that money didn’t suffice, I sold my castle in Tuscany. I fired my housekeeper, then the gardener in an effort to save money to use in construction. I skimped everywhere I could to keep building. And the years of construction kept slowly rolling by. Instead of semi-retiring to Italy in 1994 as I had envisioned doing, I was working harder than ever at both V. Sattui, my original winery, and on building Castello di Amorosa. But I loved it. I couldn’t wait to get out of bed in the morning and hurry to the construction site.
Finally in 2005, I realized that I might not finish the project in my lifetime. I replaced Lars Nimskov, with whom I did not get along, but endured his bad temper because he understood what I wanted and was capable of doing it. I thought of hiring an American contractor, but those whom I had met lacked the knowledge of medieval construction and were intimidated by the project with no idea how to build it.
But through a friend, I found an Italian builder, Paolo Ardito from Bologna. We met at a freeway off ramp in Italy. We were wary of each other at first, but we both took a chance. He spoke virtually no English which complicated things, and out of necessity I communicated in my bad Italian. But somehow it worked. He brought over seven master masons whom I quickly sent back to Italy upon discovering that master builders they were not. I quadrupled the construction crew to 64 and we kept building.
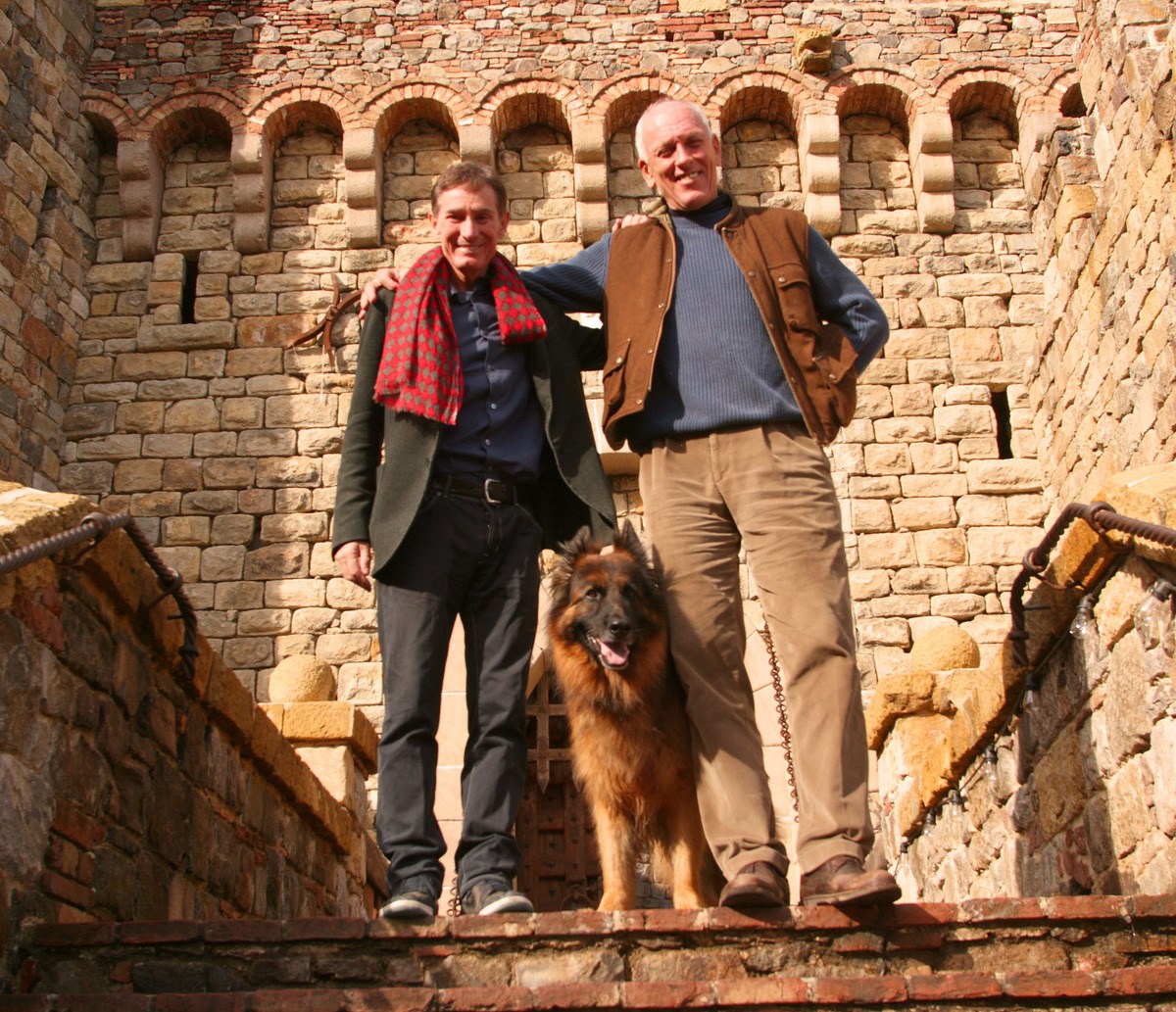
Dario Sattui and Paolo Ardito reconnect on the Drawbridge (with Dario’s dog, Lupo) in 2010. (Photo: Jim Sullivan 2010)
We worked over 10 years building underground, often seeing daylight only at lunchtime. We completed more than 80 rooms underground, each different, using all the ideas I had discovered after researching for many years in Europe. The square footage of the underground rooms alone, built on four separate levels, was nearly 80,000, or two acres. These rooms were to be barrel aging cellars and our wine tasting rooms.
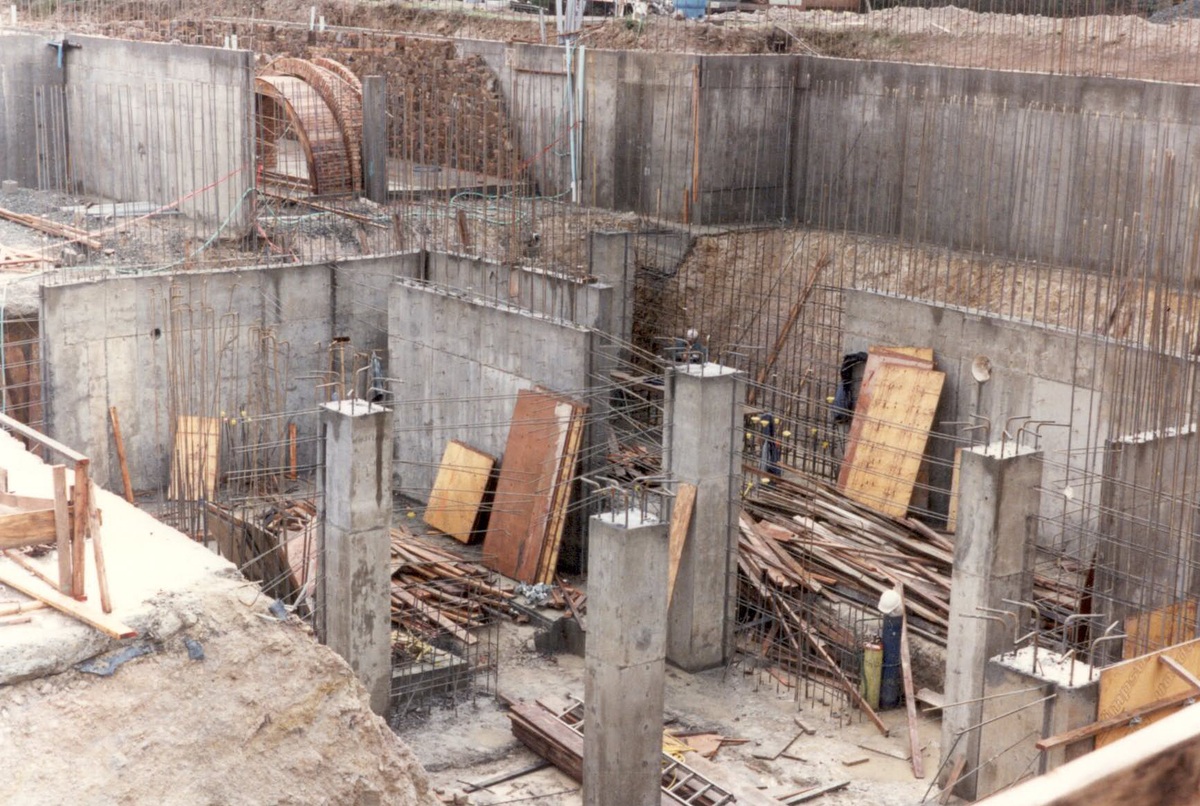
Construction of the cellars under the Tasting Room in 1998.
In 2004, we finally finished the underground portion and began building above.
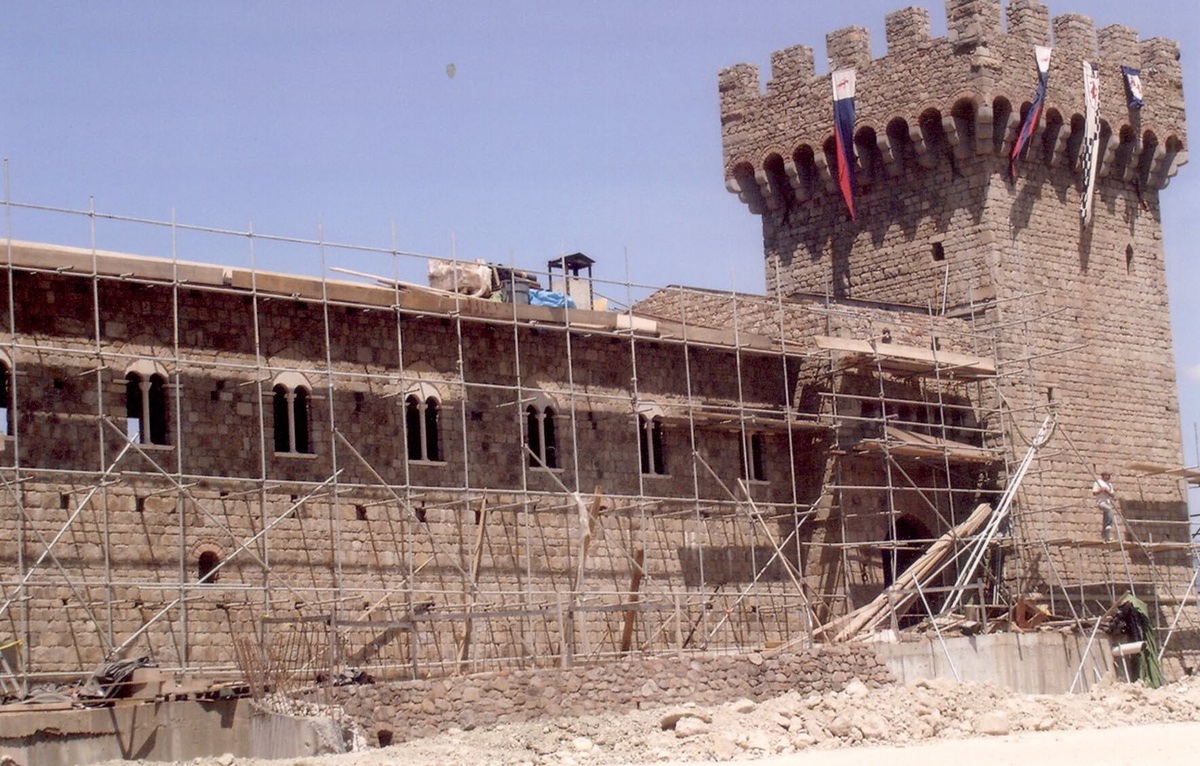
The Great Hall, entrance to Courtyard and North Tower under construction in 2005.
We constructed a dry moat, high defensive fortified walls, five towers, courtyards and loggias, a Tuscan farmhouse and other outbuildings. We erected archways, a big kitchen, a Great Hall that took one and a half years to completely fresco. We built stables, an apartment for the nobles, wine fermenting rooms, a church and chapel, secret passageways, and even a prison and torture chamber. I was bent on being totally authentic incorporating every element of a real 12th – 14th century Tuscan castle. I attempted to depict how castles evolved over time, by erecting doorways and niches and then bricking them up. We built a partially destroyed tower.
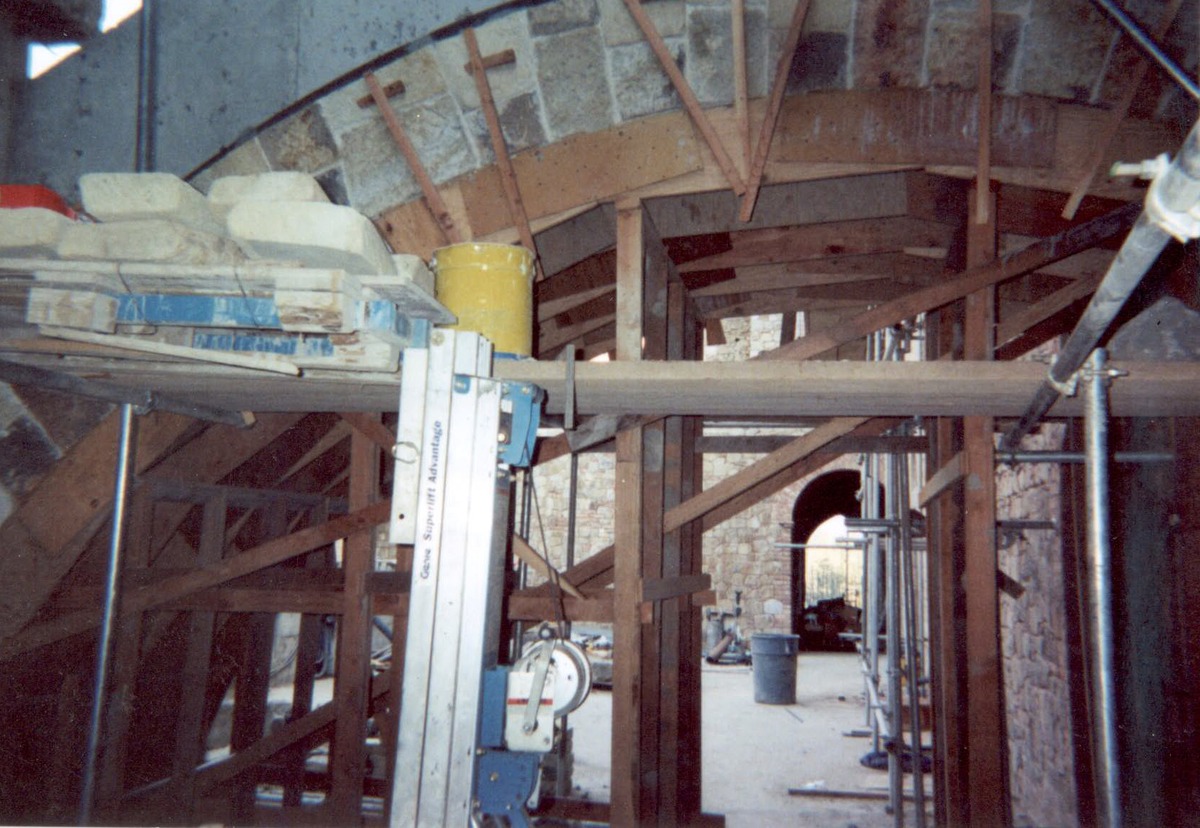
Entrance to the Courtyard from the Crush Pad in 2004.
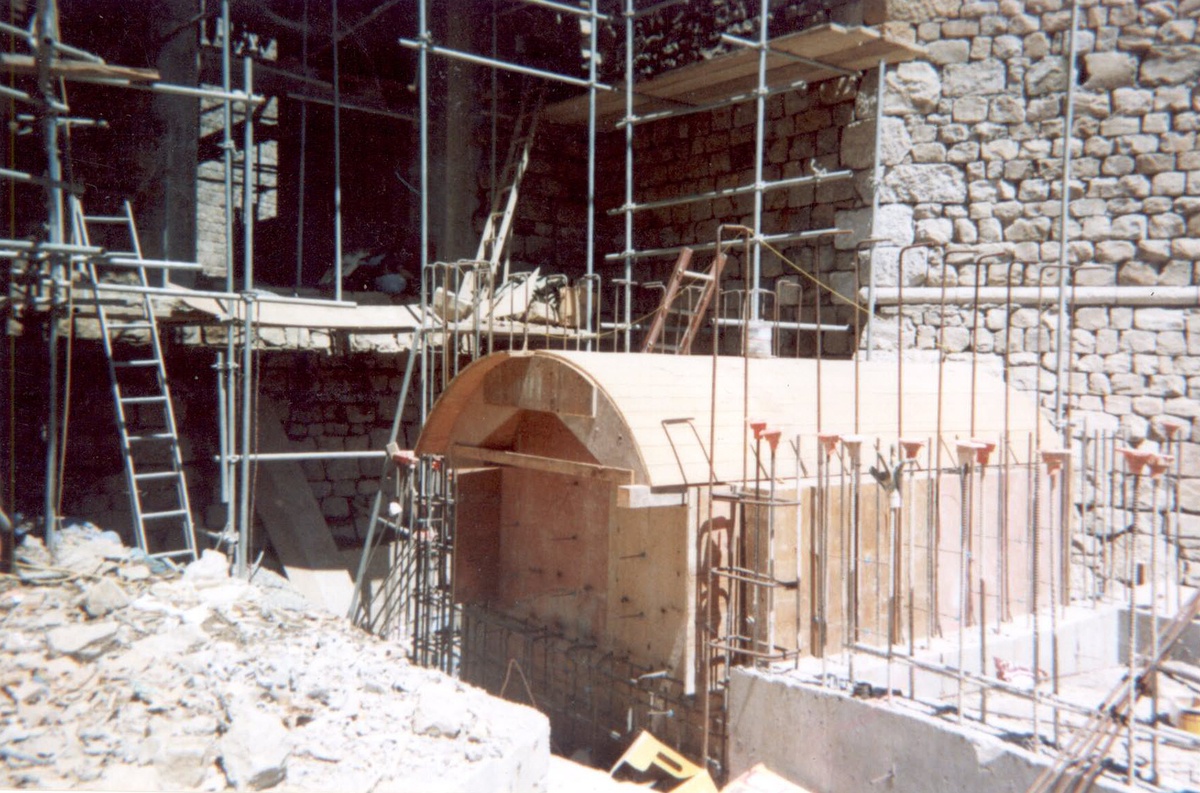
Construction of the Drawbridge steps. The entrance to the Castello can be seen in the upper left. Photo taken in 2003.
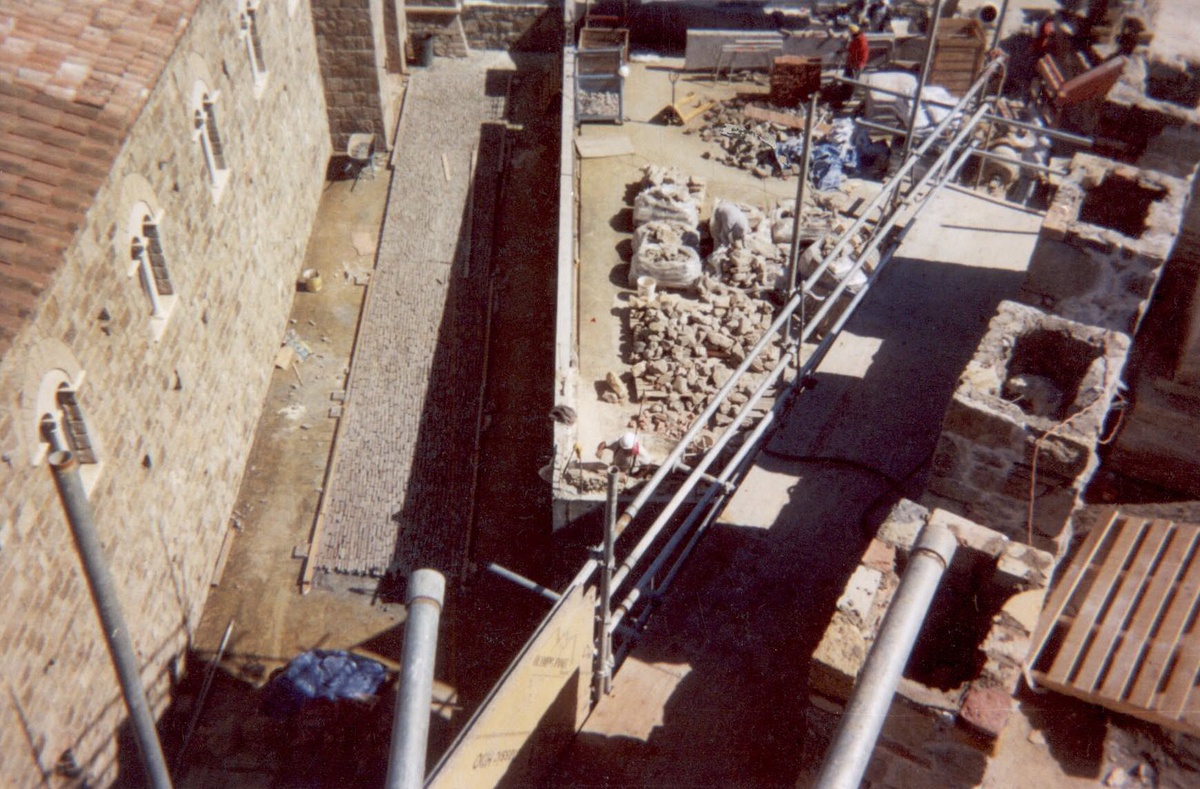
View from the South Tower. Great Hall on the left, Upper Terrace on the right. Walkway to Great Hall in center. Photo taken in 2005.
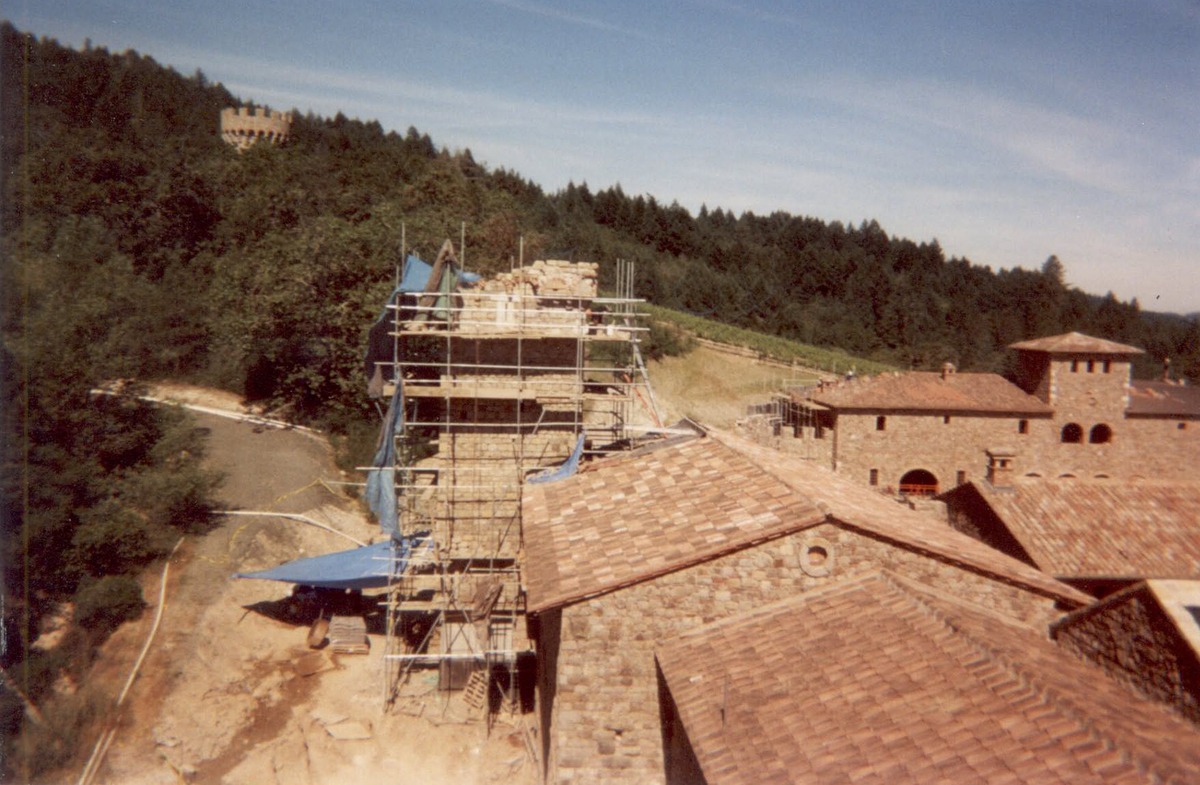
Battle-damaged tower under construction in 2005. Farmhouse (far right) and fermentation rooms taking shape.
Castello di Amorosa appears to be an authentic castle for one reason only: it is an authentic castle, though fancified. We either used construction methods and materials that would have been used 1,000 years ago, or we used very old hand-made materials that had survived up to modern times. A fireplace predating Christopher Columbus adorns the Great Hall, and Iron Maiden from the late Renaissance dominates the torture chamber. A wrought iron dragon from the times of Napoleon hovers over the massive main door. More than 8,000 tons of stone were chiseled, not sawed, by hand to be absolutely authentic. Nearly 200 containers of old, hand made materials were shipped from Europe to lend authenticity.
We spent years sourcing old materials. Where we couldn’t find authentic handmade materials, we created them by using the same methods and materials of long ago. Fritz Gruber supplied me with nearly one million handmade, antique bricks from torn-down Hapsburg palaces. Georgio Mariani of Assisi in Umbria, along with his father, brother and uncle, made all lamps, iron gates and decorative iron pieces by hand over an open forge. Every nail, every chain link, every hinge and lock was hand-done by the Marianis. Their friend, Lucio, made all the leaded glass windows by hand. The Nanni brothers hand-carved all the ceiling beams. Loris Vanni and his brother-in-law Marino hand carved most of the door and window surrounds and the well. Dario Ruffini hand-carved the stone crests depicting my family’s coat of arms. There were many others, mostly from Italy, too numerous to name, who lent a hand to create the only real medieval castle in the United States. Even an Italian architect specializing in the restoration of medieval buildings, Frederico Franci, lent advice.
There were problems, from containers full of materials not arriving on time to the County making us re-grout virtually all the walkways and rebuild all the stairs, as they didn’t quite comply with local codes.
I kept declaring larger dividends than I normally would have from V. Sattui to keep afloat. But finally, in late 2005, I ran out of money. Enter Wells Fargo Bank– from which I secured a large loan. By mid-2006, I was nearly in a panic about going bankrupt and losing my entire property. I simply couldn’t continue to expend large sums of money I had invested in the Castle, the winery equipment, the vineyards and the wine inventory. It had been nearly 14 years without one penny back. I started selling some of the Castle wine cheaply just to raise money. I borrowed from V. Sattui as well as the bank. I was desperate.
Just as with the Castle, I had endeavored to make no compromises with the wines. We planted vineyards in 1994 through 1996. Yet we waited to make the wines until we had older vines to produce the highest quality.
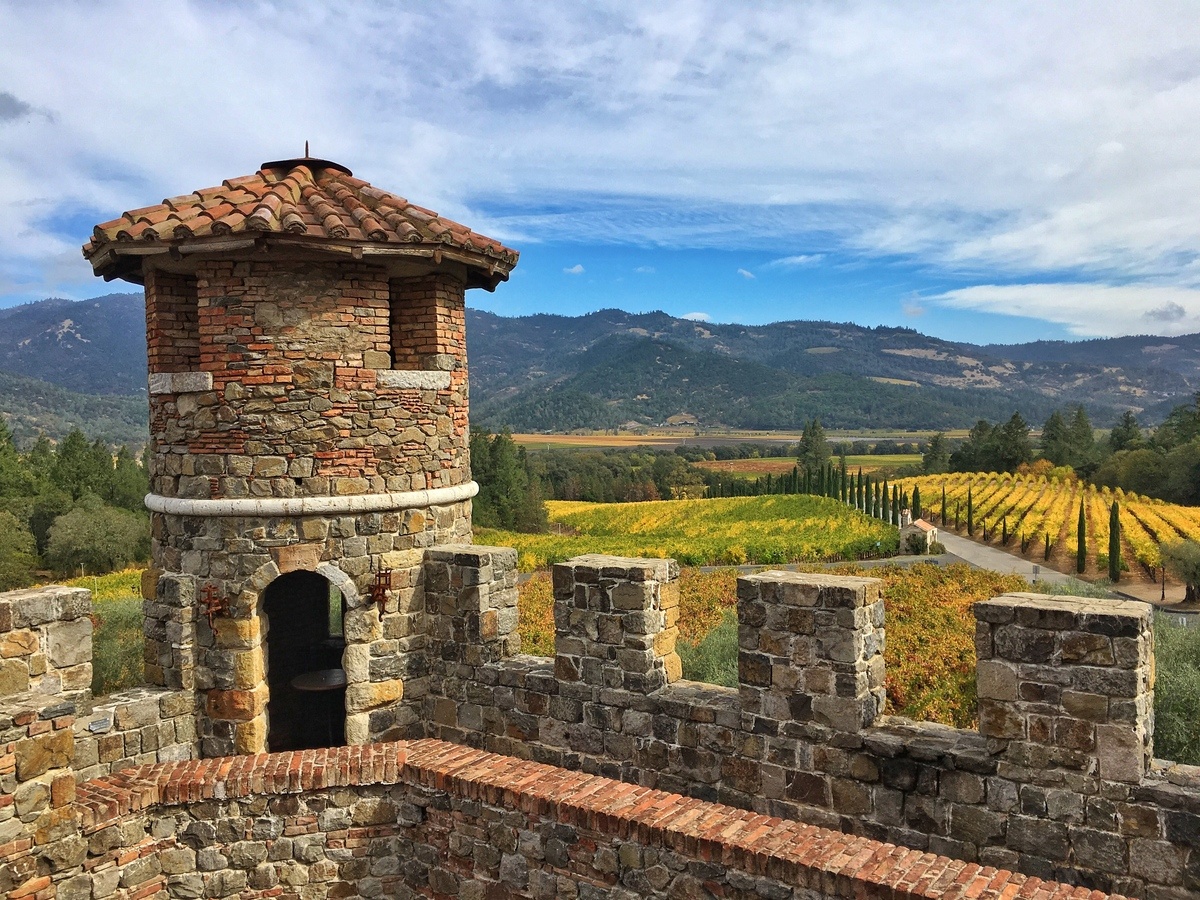
Today Castello di Amorosa produces some of the best wines in the world from its Diamond Mountain District vineyards surrounding the Castello. (Photo: Alison Hernandez 2017)
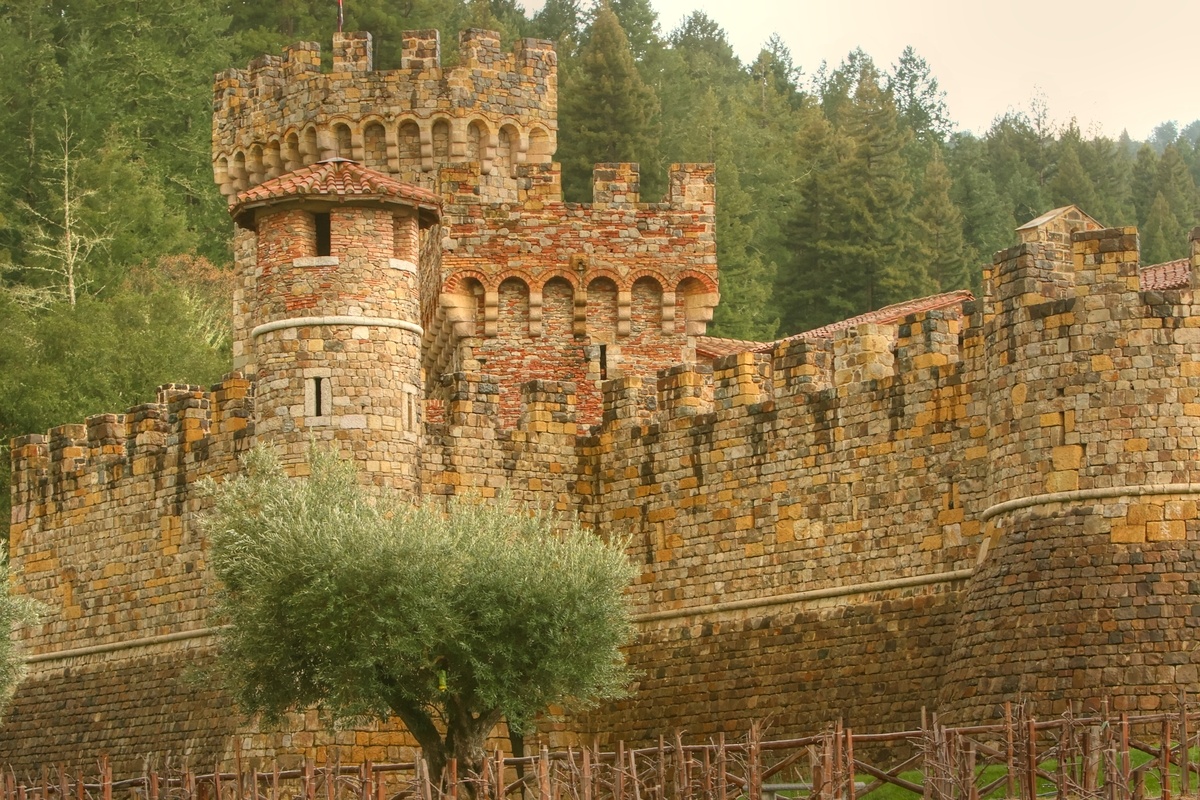
Ramparts, towers, the guard tower and a variety of Castle defensive positions overlook the Cabernet Sauvignon, Merlot, Sangiovese and Primitivo vineyards. (Photo: Jim Sullivan 2010)
Finally, we were able to open on April 7, 2007. I had no idea if the project would be well-received or not. Would I be laughed at or would people respond positively? The first few days after opening gave me hope. The response to both the Castle and our wines was overwhelmingly positive.
Read more about the story of Castello di Amorosa in Dario Sattui’s book, Castello di Amorosa: A Labor of Love
A History of the Project - Part II

Dario Sattui
A History of the Project – Part 2
By 1994, I had the person willing to teach us medieval building techniques, Fritz Gruber from Austria, and I had the quasi-experienced builder from Italy, a Dane named Lars Nimskov, who understood what I wanted to do and was willing to stay the duration.
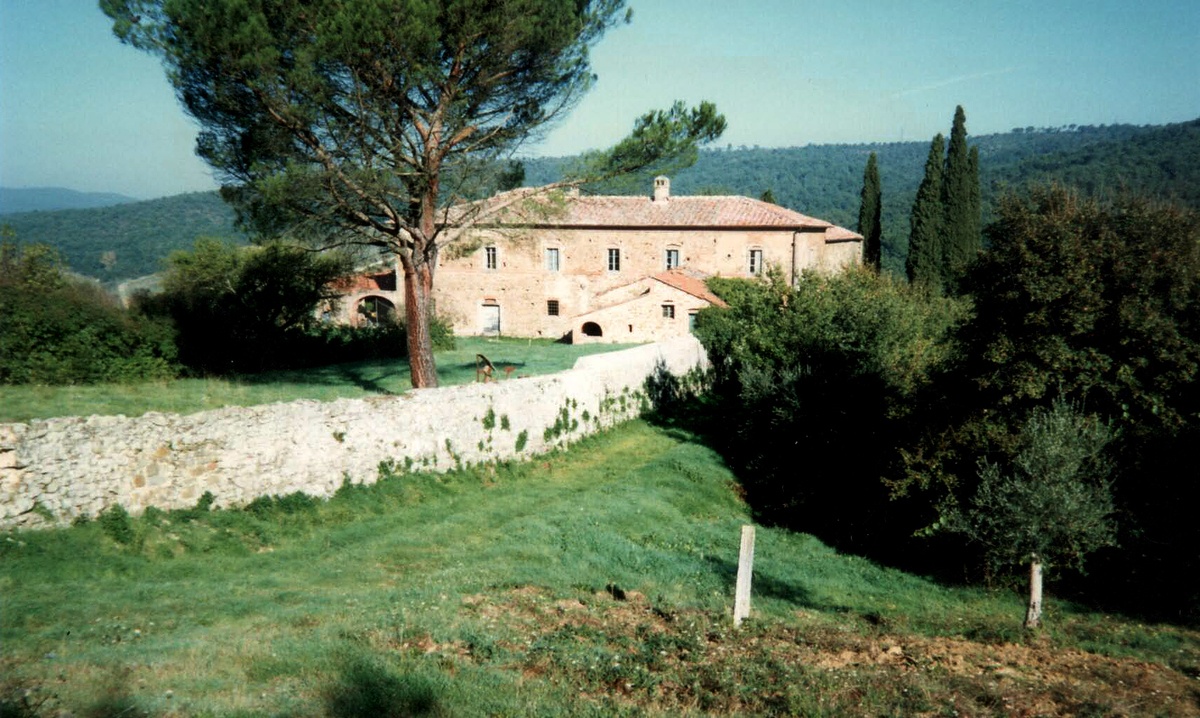
Monastero di Coriano, Dario Sattui’s home base for researching medieval buildings. (Photo: Dario Sattui, 1995)
Gruber also sold ancient, handmade European bricks. Further, I had spent years, even before I knew I was actually going to build something, researching where to get raw materials. I searched in South America, Israel, and in much of America and Mexico and throughout Europe. Over a duration of many years, I had acquired a wide source-list of addresses for the materials I needed to build my castle.
In the 1980’s and 90’s, I was going to Italy for as long as three months at a time. In fact, in 1989, I moved to Rome for six and a half months. While there I made a promise to myself, a promise I had considered for years, to purchase an Italian property before departing to Rome. With little time left, I made a frantic search over the remaining weeks. I decided I didn’t want a property in Lazio, the region of Rome, instead deciding on Umbria or Tuscany, which I found to be infinitely more beautiful.
My First Castle … In the Florentine Hills
I went with several realtors day after day, from morning to night, looking at properties. Finally I found it, a small 12th century castle, Castello di Panzalla, just 12 miles outside of Florence in the hills of Chianti Classico and that had once belonged to the cousin of the King of Italy. I bought it, along with 220 acres and four farmhouses that came with the property. I negotiated the entire transaction in Italian with out a lawyer, relying on the German realtor living in Chianti.
I was full of exhilarating ideas to restore the castle to its former glory. But, a short time after I returned to the U.S., the castle was severely vandalized and burglarized. Ancient, dated plaques were ripped out of walls, old roof tiles and all the 300 year old interior doors stolen, virtually every window smashed, ancient coat of arms torn from walls, the entrance door destroyed, hand-chiseled pavement stones dug up. Anything of value and portable was hauled away. I was devastated. My dream had been destroyed; and I didn’t want Castello di Panzalla any longer. I put it up for sale. I thought selling the property would take ten years. There are not a lot of buyers for castles.
The following year, 1990, I went looking for more property with the German real estate agent, whom I wholeheartedly trusted, never believing him to be absolutely disreputable as I was later to discover. For three weeks, night and day, I searched. One day I came upon a 10th century, fortified, Augustinian monastery dominating the hillside in the countryside just 23 miles east of Siena on the road to Perugia. I knew within a half an hour that I would buy it. The only question was the price. It was totally run down, with mounds of garbage everywhere. My wife hated it, but I could envision what it had been and what it could be; and I loved it. Out of what was to become my bedroom window, I had the most perfect view in the world — golden fields, stone farm houses, lush vineyards, rolling hills, two castles and another monastery. I was in heaven.
After buying my monastery and naming it Monastero di Coriano, my dog Pipo and I set about restoring it. I could have written “Under the Tuscan Sun,” myself, but with some different twists. It was by using Monastero di Coriano as a home base that I began diligently researching medieval buildings.
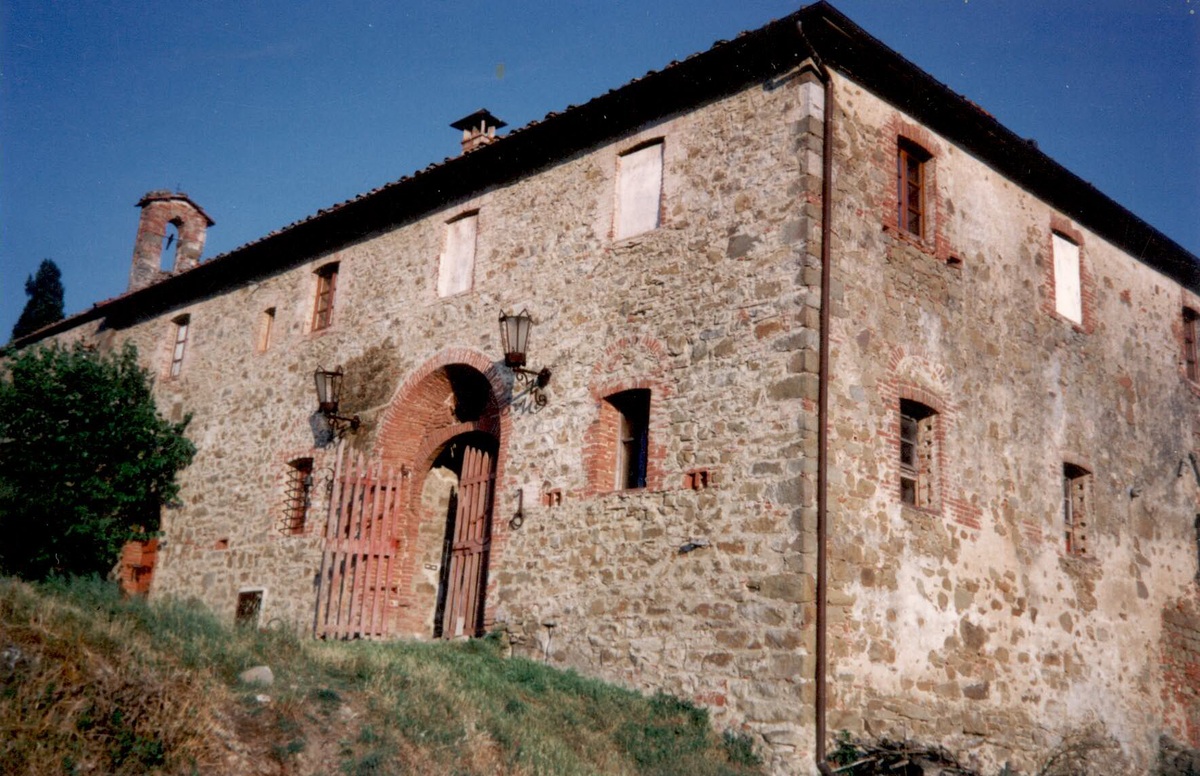
Main gate and tunnel to the interior Courtyard. (Photo: Dario Sattui, 1992)
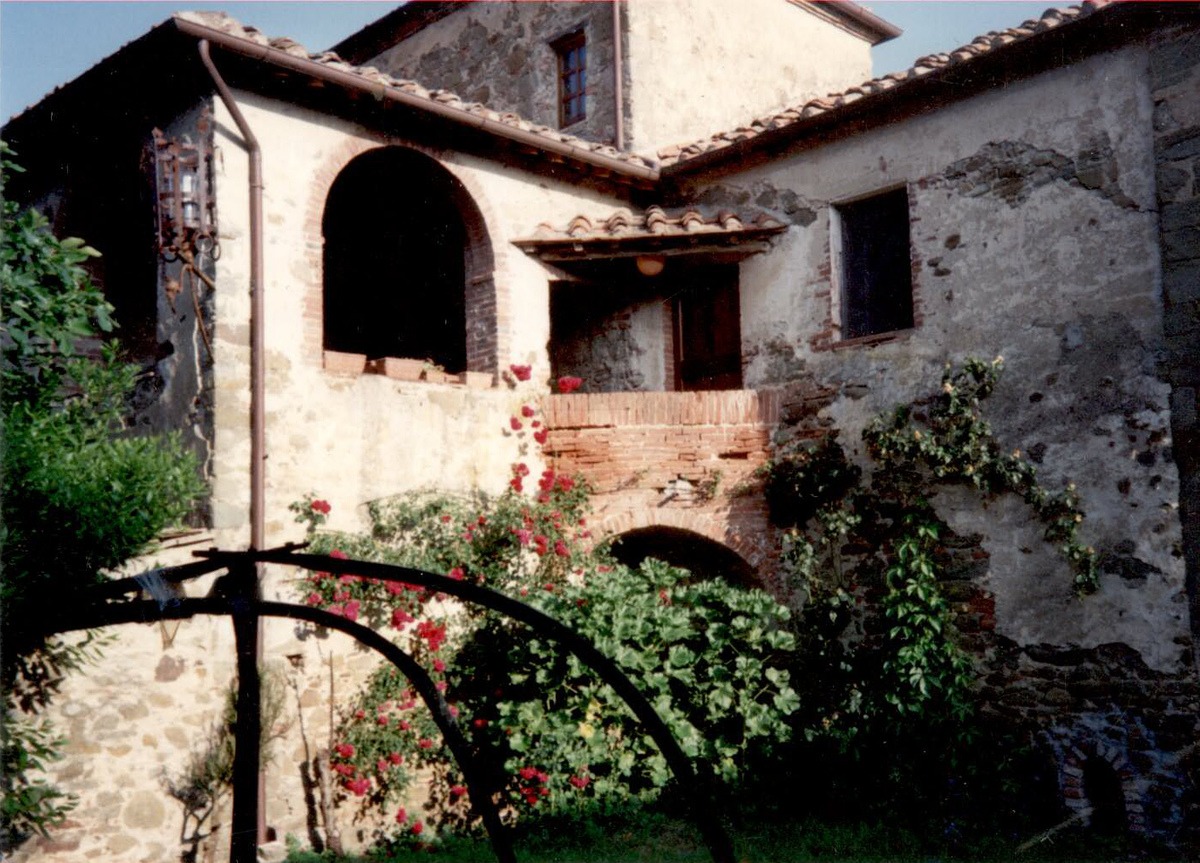
View from Courtyard. (Photo: Dario Sattui, 1992)
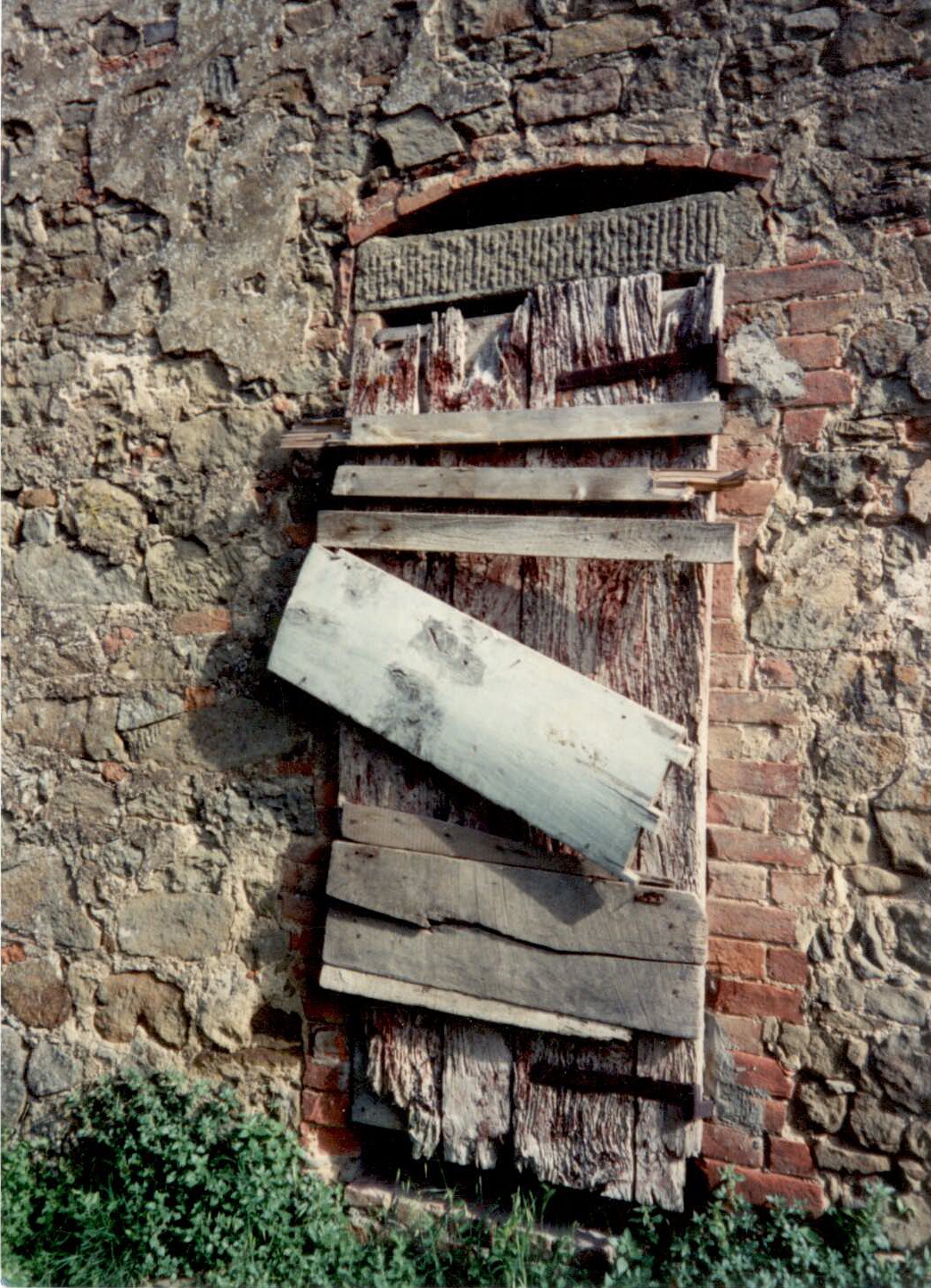
Old kitchen door (Photo: Dario Sattui, 1992)
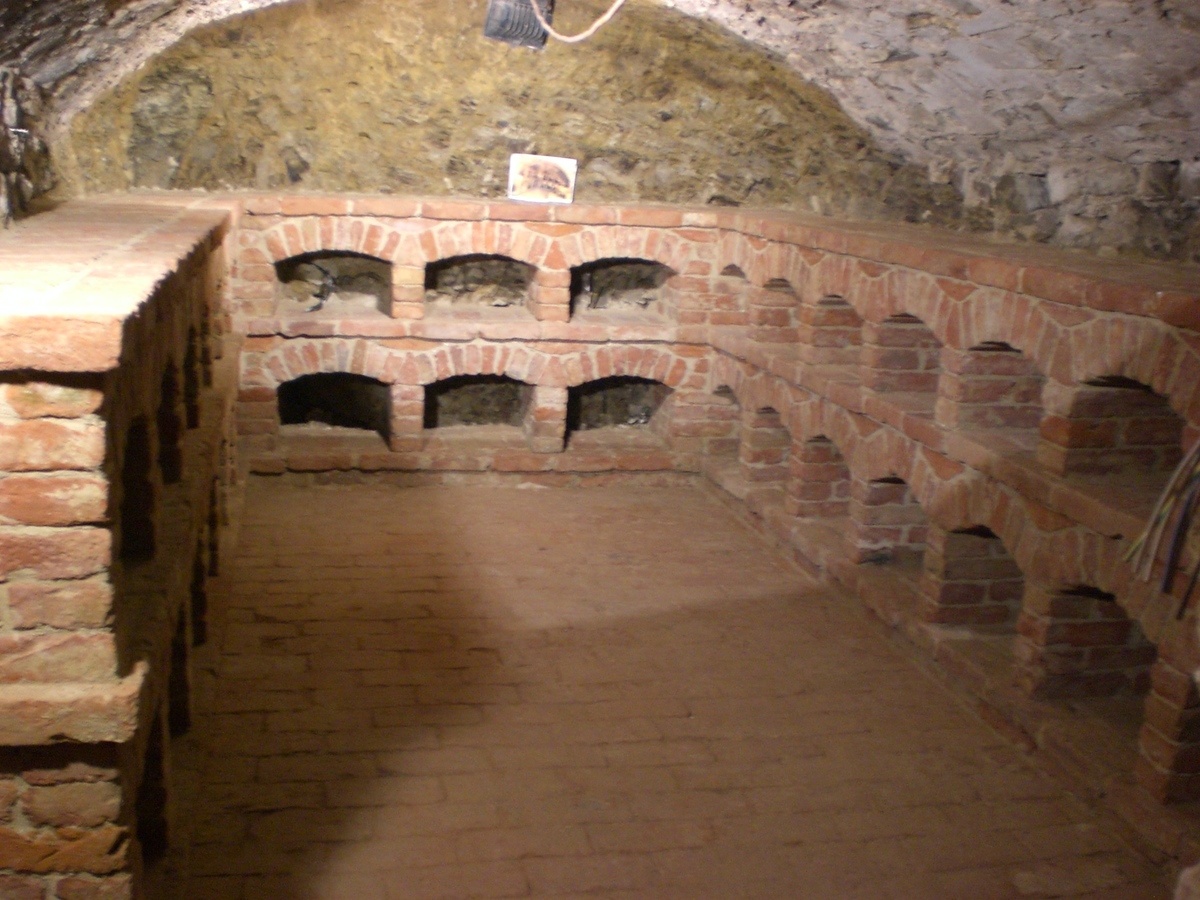
The wine cellar deep under the Monastery. (Photo: Dario Sattui, 1995)
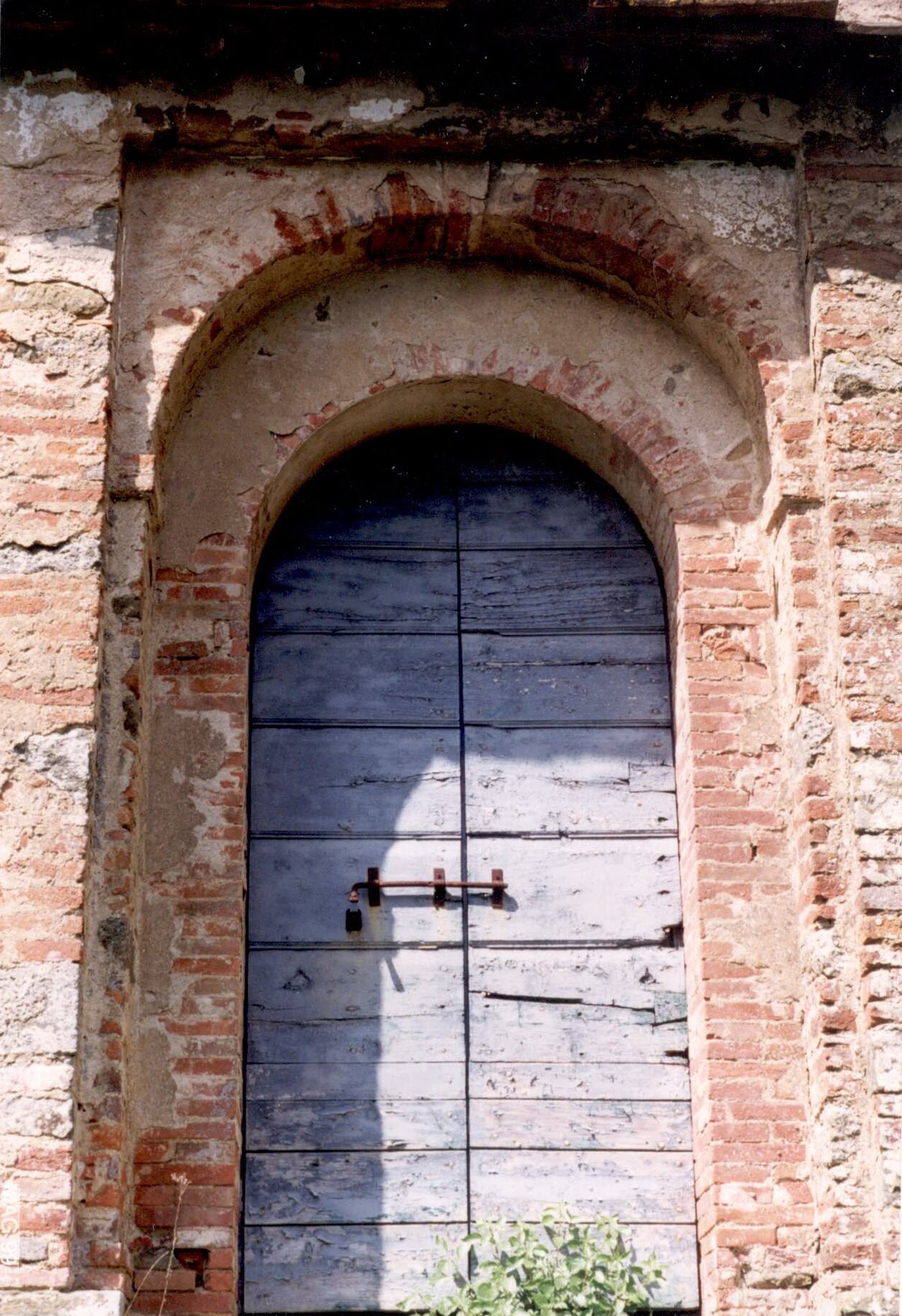
300 year old church door. (Photo: Dario Sattui, 1992)
I would get on my motorcycle or in my car before dawn, day after day, with a backpack containing a hammer, a tape measure, camera and film and sketchpad and pencils. I would return home after dark having seen and thoroughly inspected, studied, measured, sketched and photographed every detail of what I had discovered. The hammer was used in case I had to break in.
It must be remembered that twenty years ago there were a lot of abandoned farm houses, palaces, churches and castle in the countryside of Umbria and Tuscany. The rural population had left en masse in the late 60’s and 70’s to escape the tedious and uncomfortable agricultural life without amenities to live in modern rented cement boxes called apartamenti in the cities, where they’d have wall-to-wall carpeting, running water, and central heating. Here they found work in factories such as Fiat or Olivetti.
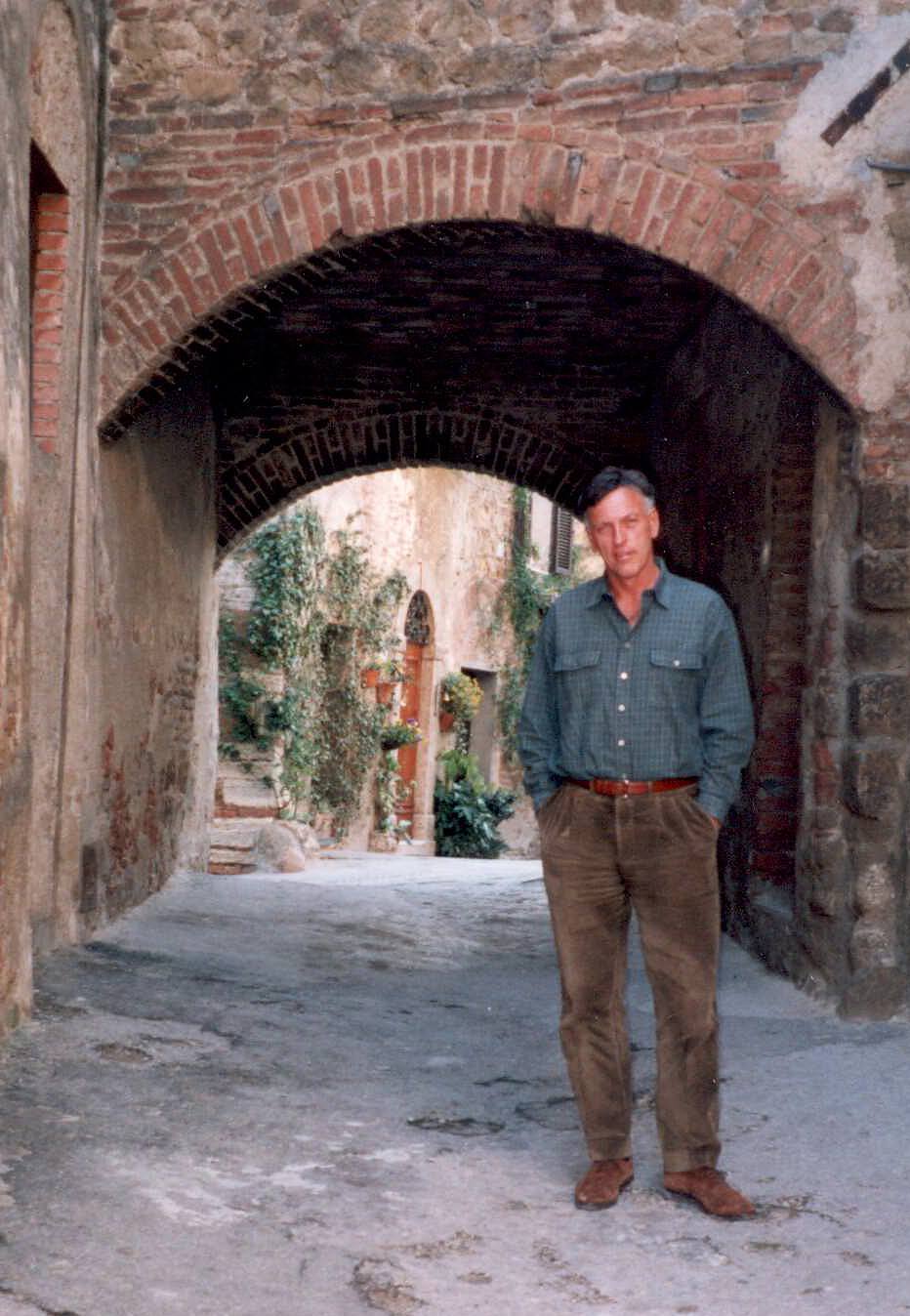
Dario Sattui in the entrance to the Monastery in 1995.
As a result, there was a plethora of medieval buildings, great and small in the countryside waiting to decay or be restored. The Italians seemed to want no part of restoring them; they were happy to part with them for a song. It was mostly the English, the Germans and the Swiss who discovered these treasures and began buying them up cheaply to restore. In short, it was foreigners who saved the countryside of central Italy.
When I couldn’t walk or pry open a door or window, my insatiable thirst for knowledge about these buildings forced me to be clever. I would dress up in a suit and tie and go to prominent realtors pretending to be a wealthy person wanting to buy a castle on the market. I was even given ancient building plans, but of course, I bought none of these properties. I only wanted to study these masterpieces, and I had no idea why. Something inside me compelled me to do it.
Without realizing it, I was slowly acquiring the knowledge that would enable me to build my own castle….
To be continued…
A History of the Project - Part I

Dario Sattui
A History of the Project: Building a Medieval Castle in Napa Valley
In 1993, I purchased the spectacular property upon which I built Castello di Amorosa. It sat on a hundred-seventy beautiful acres of forest and hills with a stream, a lake, one of the first houses built in Napa County and a great Victorian home where I chose to live. It was my dream property, culminating a search of many years. The purchase also came with a great building permit for a large winery building which had taken the previous owner thirteen years to obtain.
At first, I had no intention of starting another winery- I already had V.Sattui. My plan was only to replant historic vineyards there. However, throughout my adult life, I had been fascinated with Italian medieval architecture; and, because of my passion- some would say obsession- I had already bought a handful of ancient properties in Italy, including a small castle near Florence (now sold), a medieval monastery near Siena (now being refurbished) and a Medici palace in southern Tuscany, which we are remodeling into a period hotel. You get the picture- it’s an incurable malady.
My ideas began to crystallize. I would specialize in making small lots of primarily Italian-style wines, showcase them in an authentic, medieval castle setting and sell them directly to the public, not in stores or restaurants. Since I have never had a television, I had a lot of time on my hands. In early 1994, I embarked on my project. Concurrently with replanting thirty acres of vineyard on the property to Sangiovese, Cabernet and Merlot, I began drawing plans for the winery building.
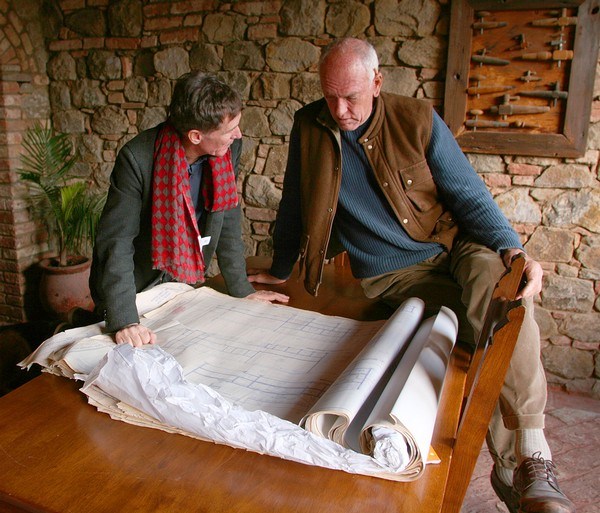
Paolo Ardito and Dario Sattui review Castello di Amorosa building plans in December of 2010. (Photo: Jim Sullivan)
My initial intent was to build an 8,500 square-foot building without cellars. (Gradually it morphed into 121,000 square feet with 107 rooms with four separate levels underground and four levels above!)
As a hobby, I had spent years visiting and studying medieval architecture, collecting thousand of detailed photos and measurements. I obtained building plans of Italian castles; I even pretended to be an interested buyer, dressing in suits to get realtors to show me through castles I would have never seen otherwise. I was determined to bring a slice of Italy I loved to the Napa Valley.
Tell me I can’t do something and, if it is important to me, I will try to prove you wrong. My greatest incentive to do this project came in Beaune, France, in 1984 when the idea was still germinating. I was in Burgundy visiting the greatest wine cellar I had ever seen, that of Patriarch cellars, built over two hundred years in the 13th and 14th centuries. It contained over seven acres of underground cellars and rooms. I was in heaven.
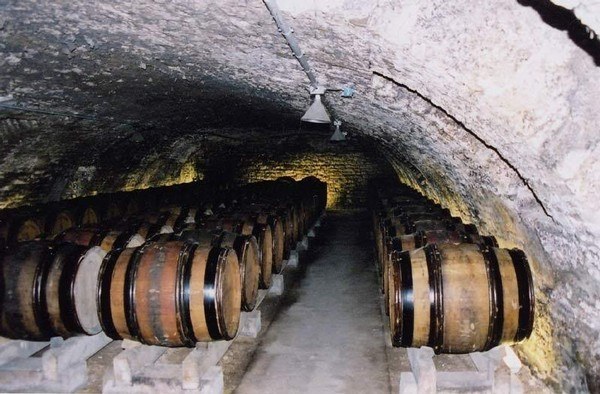
Wine barrels in Patriarch Cellars (Photo: Blanca & Ian’s Travels)
I was the first person to arrive one day, equipped with a camera, plenty of film, a tape measure, my sketch pad and plenty of sharpened pencils. All day I studied the cellars, essentially drawing and photographing with precision every room that moved me. I didn’t know why I did it.
About every hour, the elderly watchman would walk by me, observe my actions and continue on. Finally, late in the day, he came up behind me, grabbed me roughly on the shoulder and forcibly threw me out, the while haranguing me loudly and coarsely in French. I was shocked and embarrassed. As he finally let go of me at the outer door, all I could sputter was something like, “I’m going to do something like this in the United States one day, you…. No, even better!”
I doubt he understood me; and of course I had no intention of doing such a thing at the time. I only knew that I wanted to and I never forgot that man or the motive he gave me to eventually embark upon this project. I’ve always thought of going back and showing him what I had accomplished, but I’m sure he is long gone.
Now, I had only built a dog house, a chicken coup and a rabbit hutch in my life; so I needed an accomplished builder who understood what I wanted and could implement my dream. I not only found one, I found two of them.
I was on my motorcycle, doing what I did virtually every day I was in Italy, searching for castles, monasteries and palaces to study, measure and photograph. (If someone accompanied me, they never came twice!) I’d start each day before dawn and travel road after road until I found something of interest, usually returning after dark.
On this particular day I was trespassing on someone’s property, taking a shortcut to a castle I had seen in the distance. I always ignored “Private Property” signs, and, when confronted, would feign that I didn’t understand Italian. The owner came out of the house. “You are trespassing,” she said. “Were I in a bad mood, I would throw you off the property. But I’m in a good mood… would you like to taste the wine we make here?”
Her accent told me she was not Italian. She explained that she and her husband had first emigrated from Denmark to the U.S., then moved to Italy to realize their dream of a small winery and olive orchard. During our conversation, though, three salient points were made: her husband was a naval architect, he had built their two houses (which I could see were new but appeared centuries-old) and, as importantly, he’d always talked about returning to the U.S.
After lunch, I decided to telephone this man, knowing the chance was slim that he would share my vision. We talked an hour and a half and I finally asked him point-blank, “How would you like to come to the United States and help me build a castle?”
He suddenly blurted, “I’ll come.”
“But you haven’t even consulted your wife,” I said. And he loudly and sternly responded, “I said I will come!” I was too taken aback to probe further.
A lot of people talk and do very little. I was not at all convinced that he meant what he said; and, although we spoke several more times over the next few weeks, I had my doubts about him showing up. Unbelievably, on the appointed date, Lars Nimskov arrived at my home in Calistoga; and we set to working on castle building plans immediately.
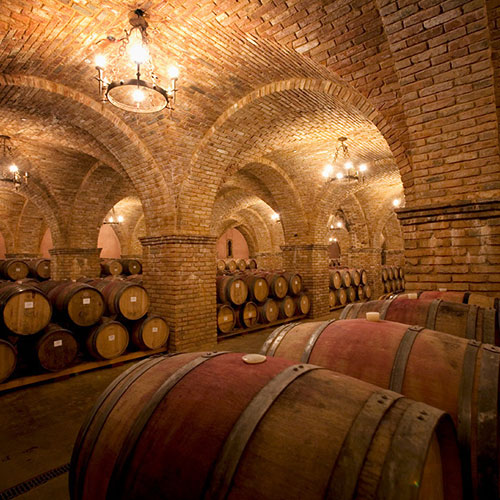
The Grand Barrel Room at Castello di Amorosa (Photo: Peter Menzel)
To really pull this project off, we needed more help. Luxury Tuscan-style homes are currently the rage in California and I have seen countless attempts to reproduce them authentically; but most have failed to a lesser or greater degree. You either understand how to build them, using old, handmade materials and ancient techniques, or you don’t, in which case they look fake. Either people don’t want to spend the money, the architects and builders don’t have the skills or they use modern techniques and materials to attempt a medieval look. I vowed to build a castle as I made my wines, without compromise. It would be done as realistically as possible; but to do it right we needed someone who actually had a lot of experience with medieval castle construction.
I found him, too.
Fritz Gruber, a master builder from Austria, had, like me, grown in love with medieval architecture and spent countless hours studying how to do it. He built small wine cellars for friends, using old world materials and techniques. He then decided to expand his business.
In 1988, I’d received a simply illustrated wine cellar brochure from Austria. I loved what I saw; but I had neither the money nor the property, so I filed it away. Shortly after I purchased the Calistoga property in 1993, I traveled to Austria and took along the then-worn brochure, hoping to find Gruber, which I finally did in a small village near Vienna. He opened the door, speaking only in German, but doubled over in laughter when he saw the brochure. He explained to me that he had sent 2,000 brochures to winery owners in the U.S., hoping his business worldwide, but received no replies. Five came back postmarked, “wrong address.”
Gruber saw immediately that I was as passionate about medieval architecture as he was. We started talking and I told him of my dream. “A wine cellar I can understand,” he said, “but a whole castle?”
He said I was as crazy as he was and we instantly took a liking to each other. He showed me underneath his house where he had built a labyrinth of medieval vaulted cellars. I loved them. I stayed at his house and we talked for three days. He agreed to come with six of his Austrian masons and stay for three months building the first two rooms, so our crew could learn from them. “But you are absolutely crazy!” He declared as I finally left.
I was naive enough to think I was ready to begin. My plan was to incorporate all the ideas and details that I had assembled from my first trip to Italy in 1965 in my 8,500 square-foot winery. I would create a fantasy, a maze where every room and space opened into a new and different adventure as one traveled throughout the building. I would include all the elements of a true medieval castle- a moat and drawbridge, high walls and towers on a hillside, a great hall, courtyards and loggias, an apartment for the nobles, a big kitchen, an outdoor brick oven for baking bread, a church, a horse stables, secret passage ways and, of course, a prison and torture chamber.
I was determined to erect the most beautiful and interesting building in North America for showcasing great wines; for it must not be forgotten that, aside from being defensive fortifications , throughout history and in modern times, many of the great wines in Europe have and are being made in castles.
The only problem was that 8,500 square feet would only contain a fraction of my ideas…. (To be continued…)
